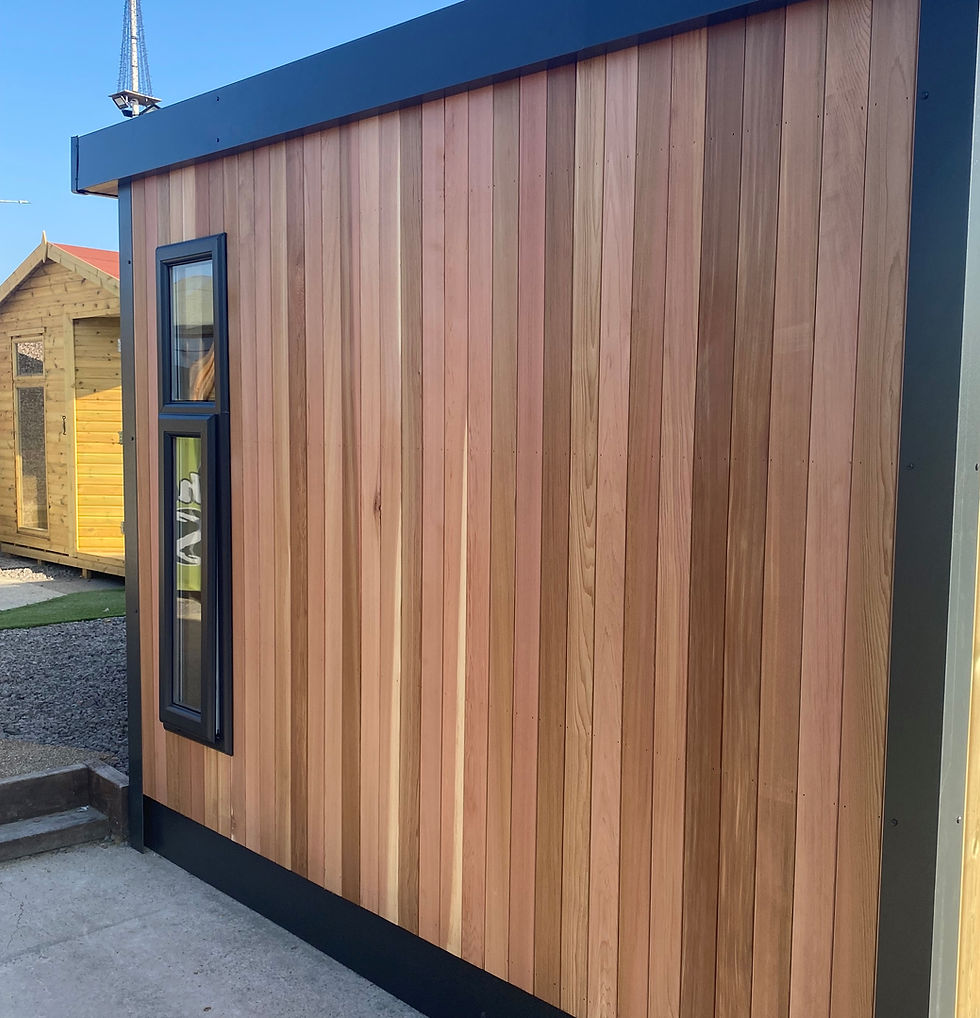
Cedar Rooms

Client Testimonials
FAQs
What is the best base to put an insulated room on?
All buildings require a solid level base such as concrete of flags, it is crucial this is level to keep the buildings square, if you don’t have a base we can supply a timber framed base that we level up to take the building
Can I change my design?
yes in most cases we can change the building to suit your needs, we can offer different windows and door styles as well as positioning, let us know your ideas and we will do our best to help.
Do I need planning permission for an insulated room?
Nearly all garden rooms fall under permitted development and don’t require planning so long as they:
-
Are of single-story construction
-
Do not exceed eves height of 2.5m (eaves is the lowest roof point)
-
Does not exceed 4m at the highest point on an apex, or 3m on a pent
-
Are not intended for permanent residential use
-
Don’t take up more than 50% of your garden area
-
Are not built past the front elevation of the house
_clipped_rev_1.png)
















